Looking to add an extra bedroom to your home but unsure where to start? Either you need more space for a growing family or want to create a guest room, the process can feel overwhelming.
The good news is, there are many practical ways to add a bedroom without breaking the bank or dealing with complicated construction.
In this blog, we’ll discuss some interesting and loveable bedroom addition ideas, from simple conversions to more extensive projects.
You’ll learn how to plan for space, privacy, and energy efficiency while considering your budget.
Get ready to know about the best options for your home and find out how to create the perfect bedroom addition for your needs.
Bedroom Addition Ideas: Key Considerations Before You Start
Before adding a bedroom, consider the user’s needs. Primary bedrooms typically require 200-250 sq ft of space, with ample storage, while guest rooms can be smaller, ranging from 120-150 sq ft.
Daily-use spaces need quality finishes and integrated climate systems; occasional rooms can have simpler setups. An en-suite bathroom adds 30-50% to costs but increases the home’s value.
Structural requirements, such as foundation support and HVAC capacity. For rentals, research local codes and plan for separate access. Always consult professionals to ensure code compliance.
Smart Ways to Add a Bedroom to Your Home
1. Bump-Out Bedroom
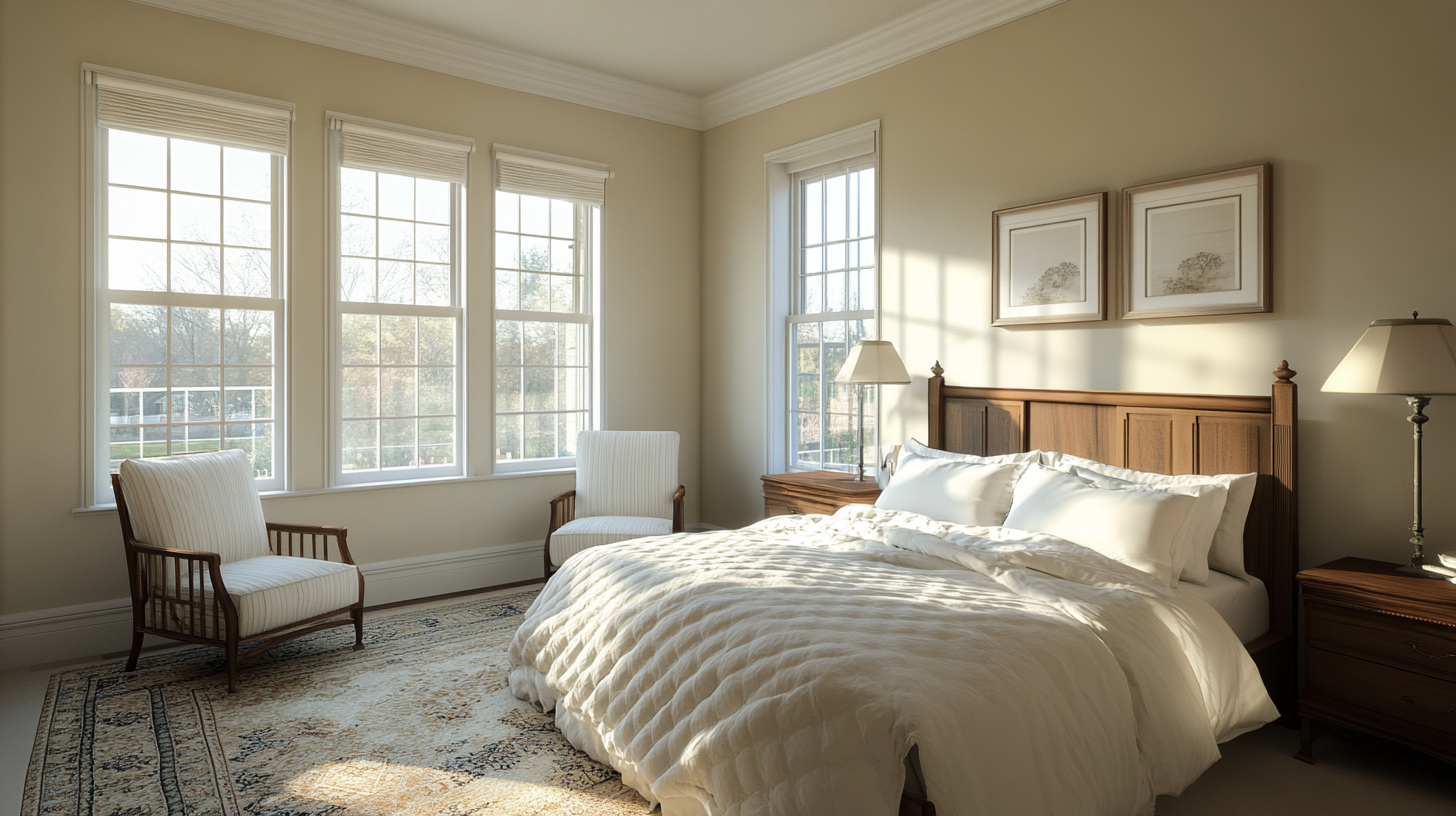
A bump-out expands your main floor’s footprint without major construction changes.
This modest addition extends an exterior wall outward, creating just enough space for a small master bedroom or guest room.
Bump-outs typically range from 2 to 10 feet in depth, making them more affordable than full additions while still providing valuable extra space.
2. Dormer Addition
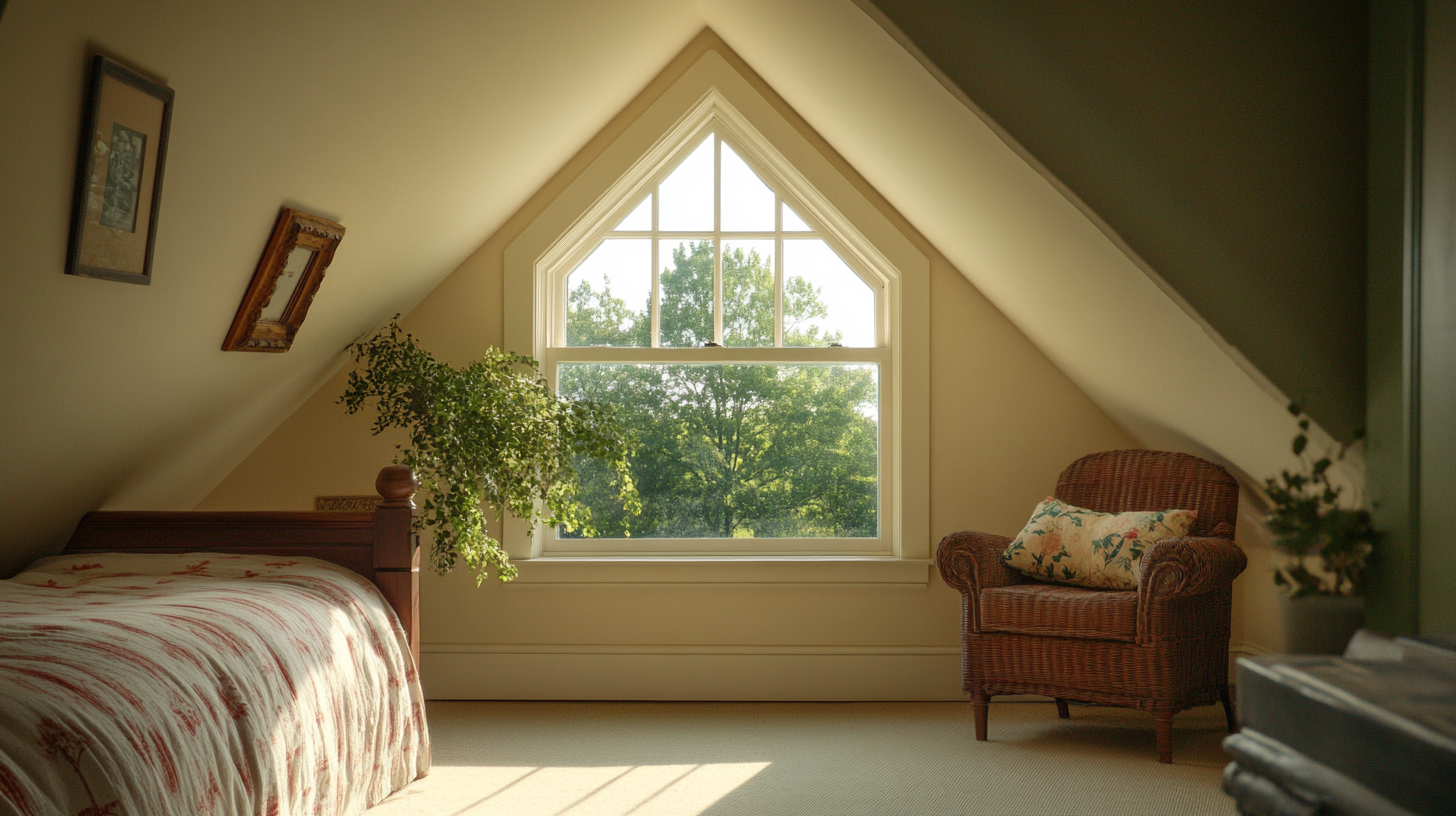
A dormer is a window structure that extends from a slanted roof. It adds light, headroom, and floor space to upper-level rooms.
These additions work especially well for creating more functional attic bedrooms or expanding existing upstairs rooms into master suites.
Dormers bring in natural light and can dramatically improve a bedroom’s comfort and usability.
3. Basement Bedroom
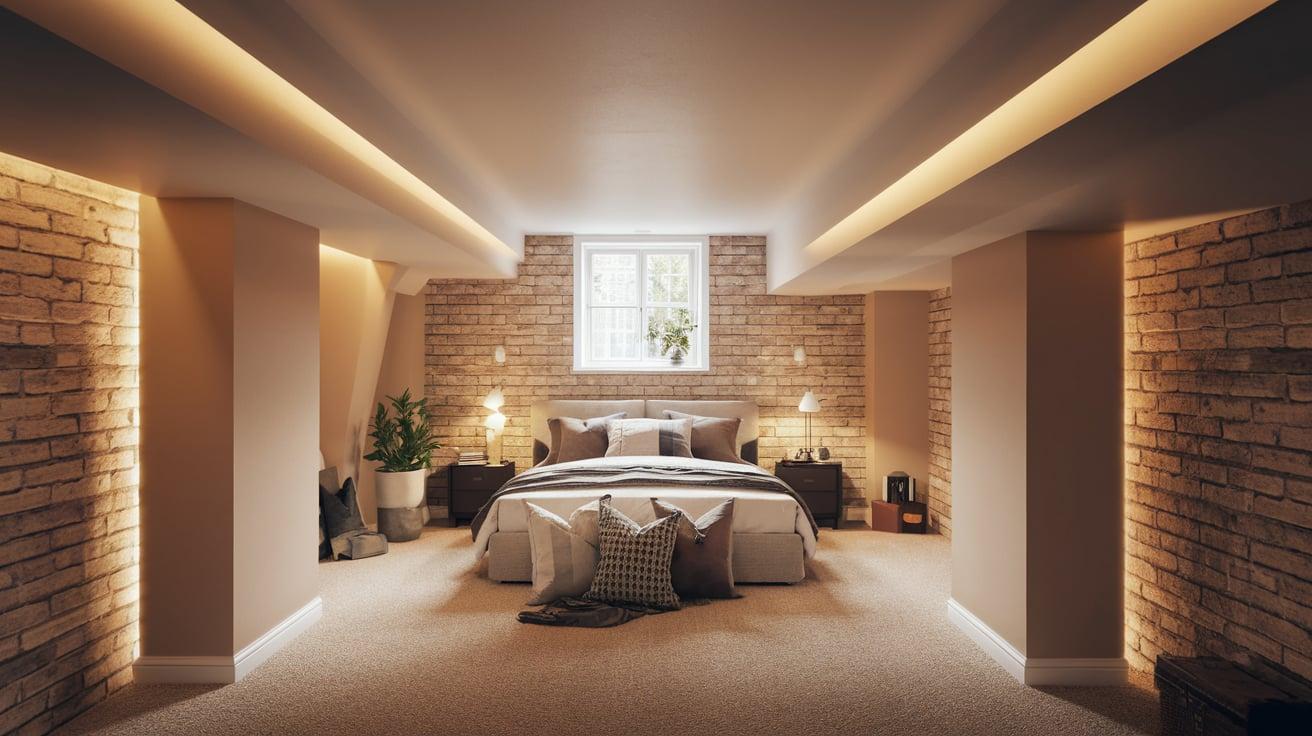
Converting unused basement space into a bedroom makes smart use of existing square footage.
This option requires proper waterproofing, egress windows for safety, and often drop ceilings to hide plumbing and wiring.
With good insulation and lighting design, basement bedrooms can become comfortable spaces for guests or older children who might want more privacy.
4. Combining Rooms
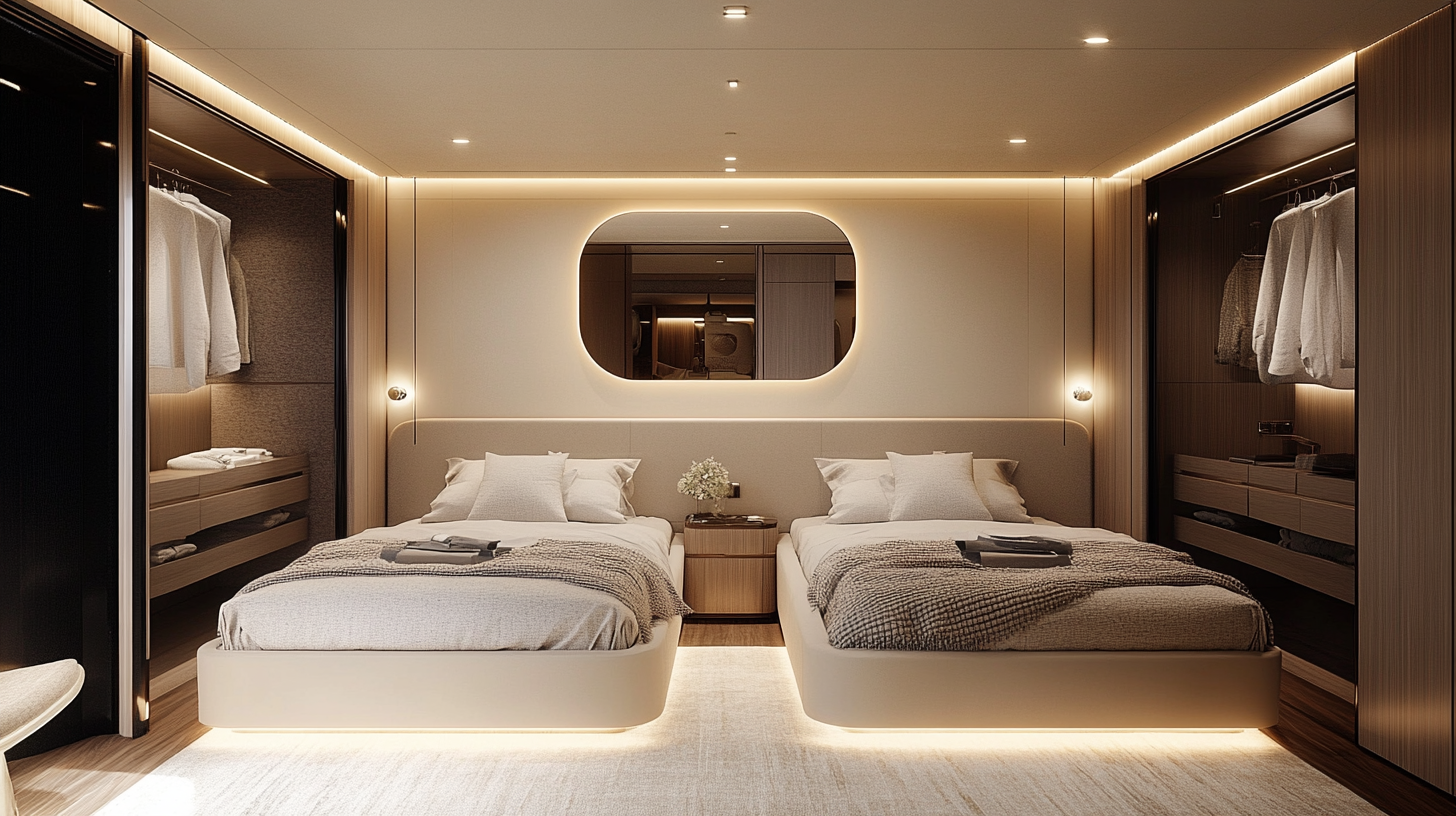
Merging two smaller spaces can create one larger, more functional bedroom.
This might involve removing a wall between adjacent bedrooms or incorporating a rarely-used office or sitting area into a bedroom.
This approach requires minimal construction compared to adding new space, though structural considerations are important if load-bearing walls are involved.
5. Two-Story Addition
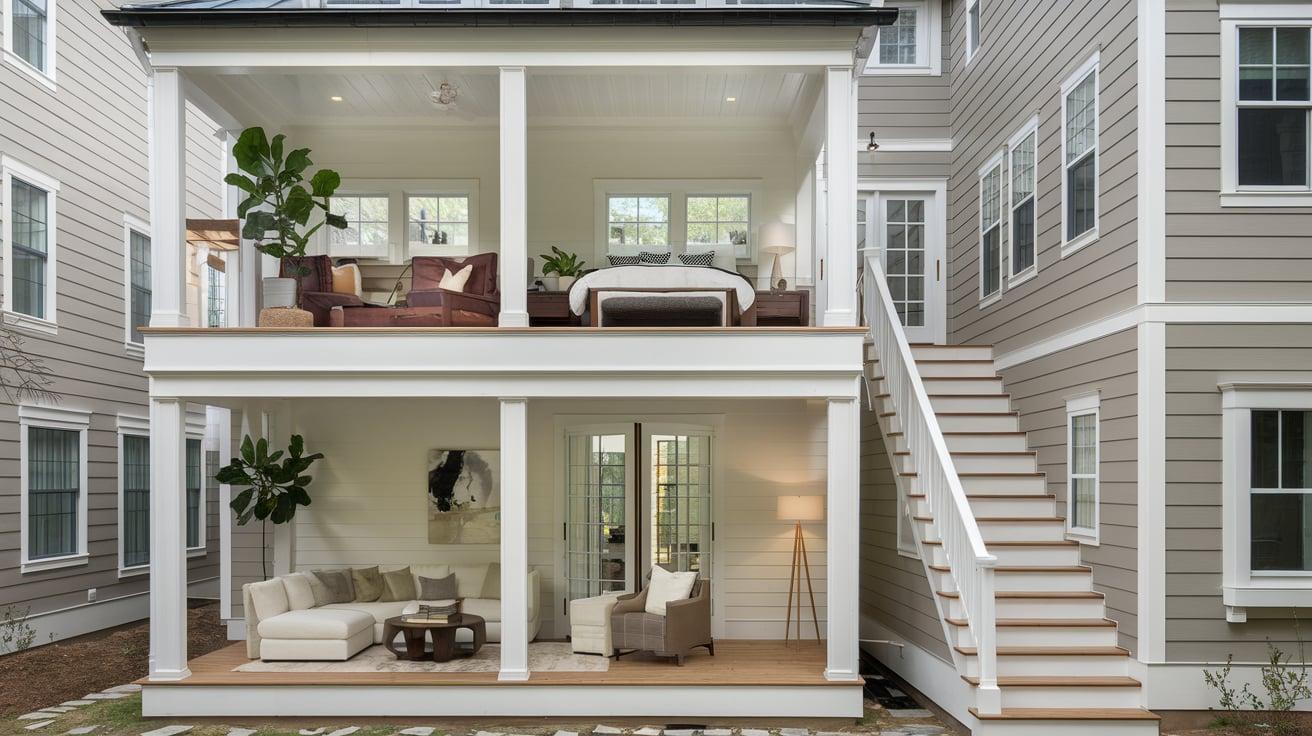
This addition builds upward and outward simultaneously, often placing living spaces on the lower level with a new master bedroom above.
This approach maximizes your new square footage without expanding your home’s footprint, making it good for smaller lots where horizontal expansion isn’t possible.
6. Second-Floor Addition
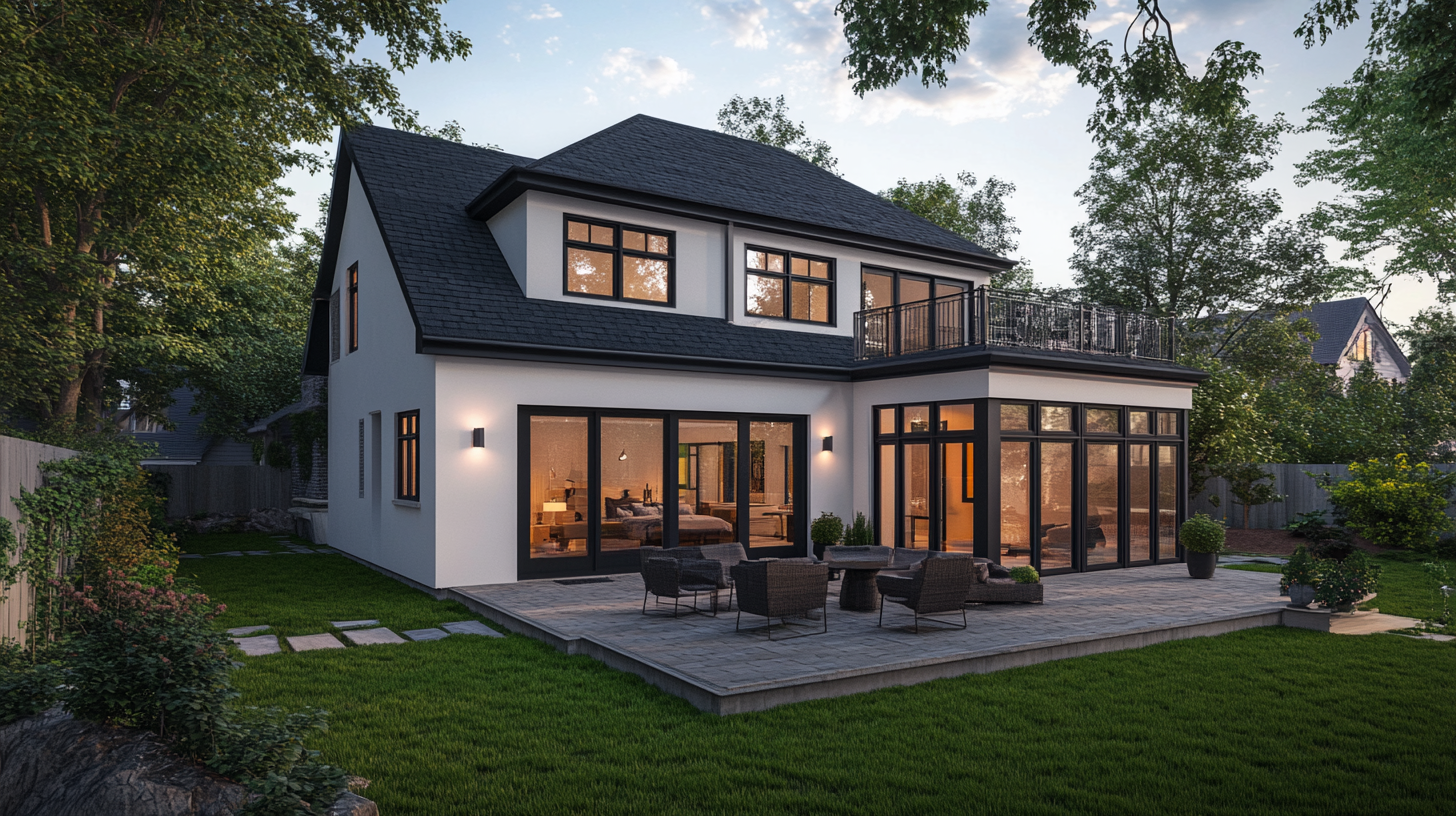
For single-story homes, adding an entire second floor creates substantial new space for multiple bedrooms and bathrooms.
While this is among the more costly and complex projects, it effectively doubles your home’s living area without changing its ground footprint. This option works well for growing families who need several new bedrooms at once.
7. Accessory Dwelling Unit (ADU)
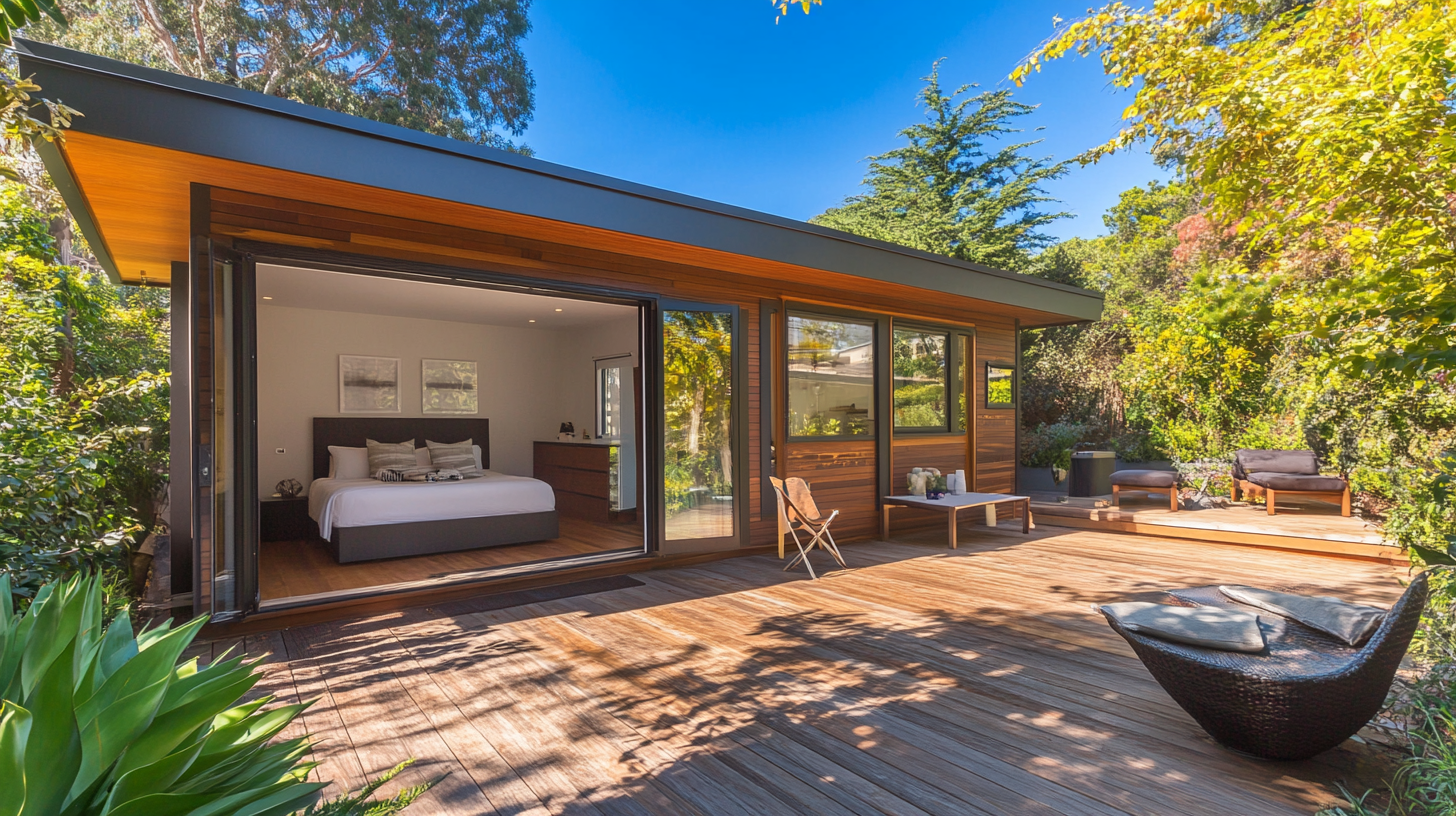
An ADU is a second, smaller living unit attached to your main home. It typically includes a bedroom, bathroom, and sometimes a kitchenette.
ADUs offer flexibility as guest quarters, rental units, or multi-generational living spaces while connecting to the primary home’s systems and utilities.
8. Detached Accessory Dwelling Unit (DADU)
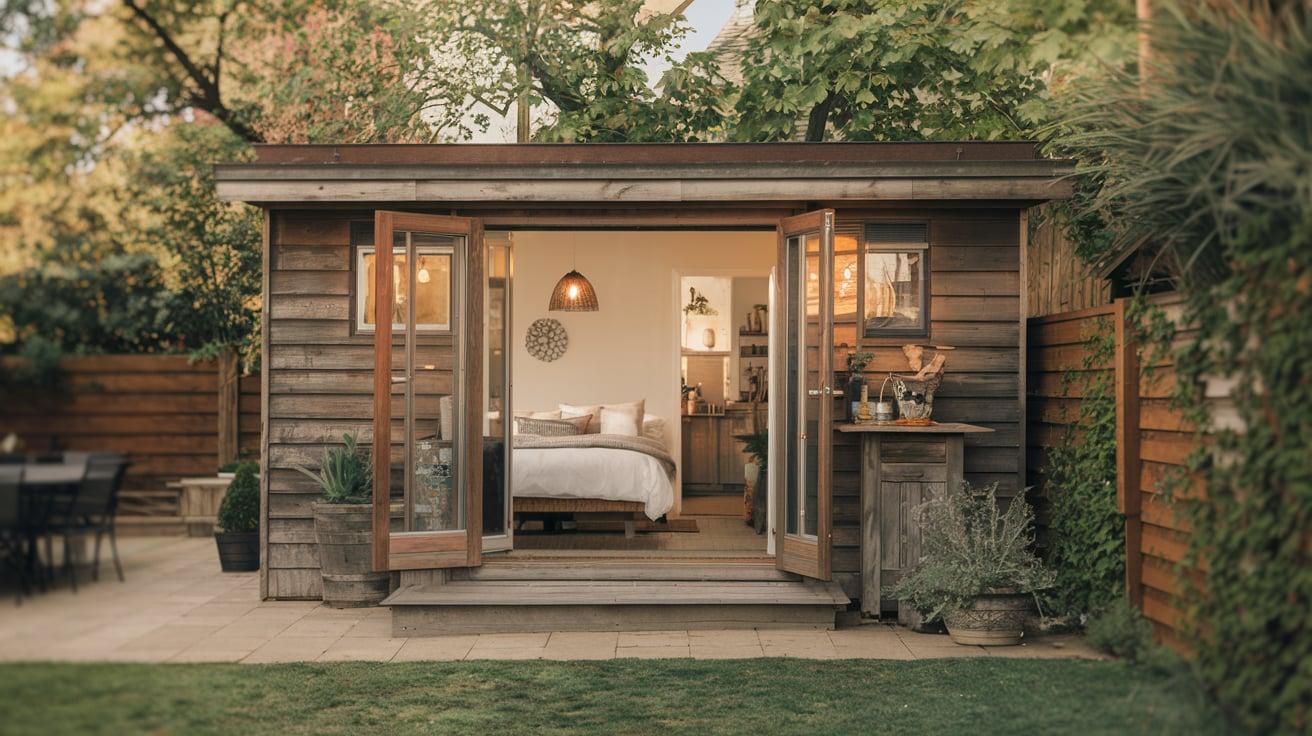
A DADU stands separate from your main house as an independent structure with its own bedroom, bathroom, and often kitchen facilities.
These small buildings provide maximum privacy and can function as guest cottages, rental properties, or spaces for older children or aging parents who want independence while staying close to family.
9. Attic Bedroom Conversion
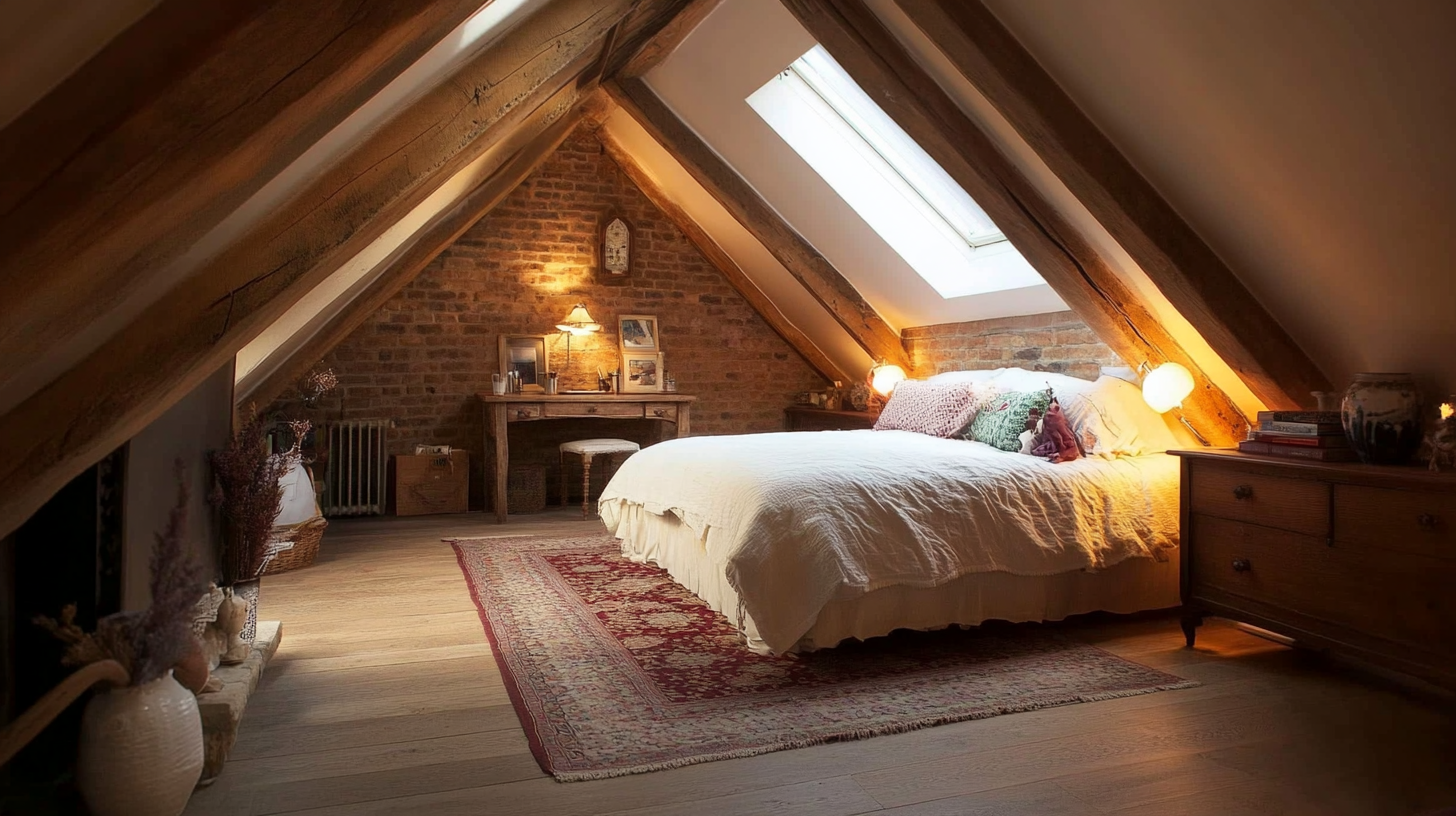
Transforming an underused attic into a bedroom often provides surprising amounts of space.
This project typically involves adding proper insulation, flooring, lighting, and sometimes dormers for additional headroom and light.
Attic bedrooms have a cozy, tucked-away feeling that works well for older children, teens, or guests.
10. Master Suite Addition
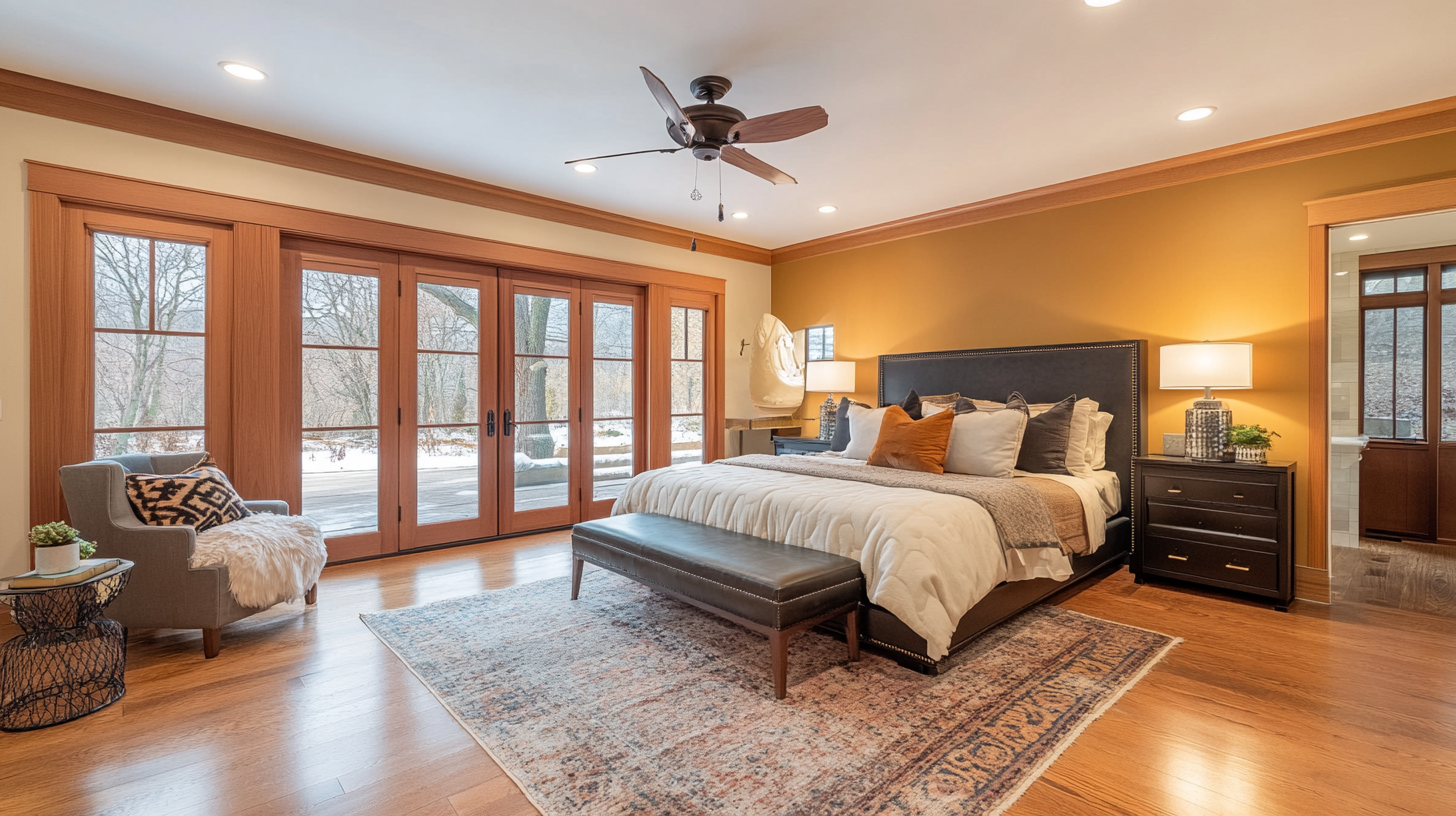
This specialized bedroom addition creates not just sleeping space but a private retreat.
A true master suite includes the bedroom plus an attached bathroom, walk-in closets, and sometimes sitting areas or private outdoor access.
These additions focus on comfort and luxury, creating a personal sanctuary within your home.
11. Garage Bedroom Conversion
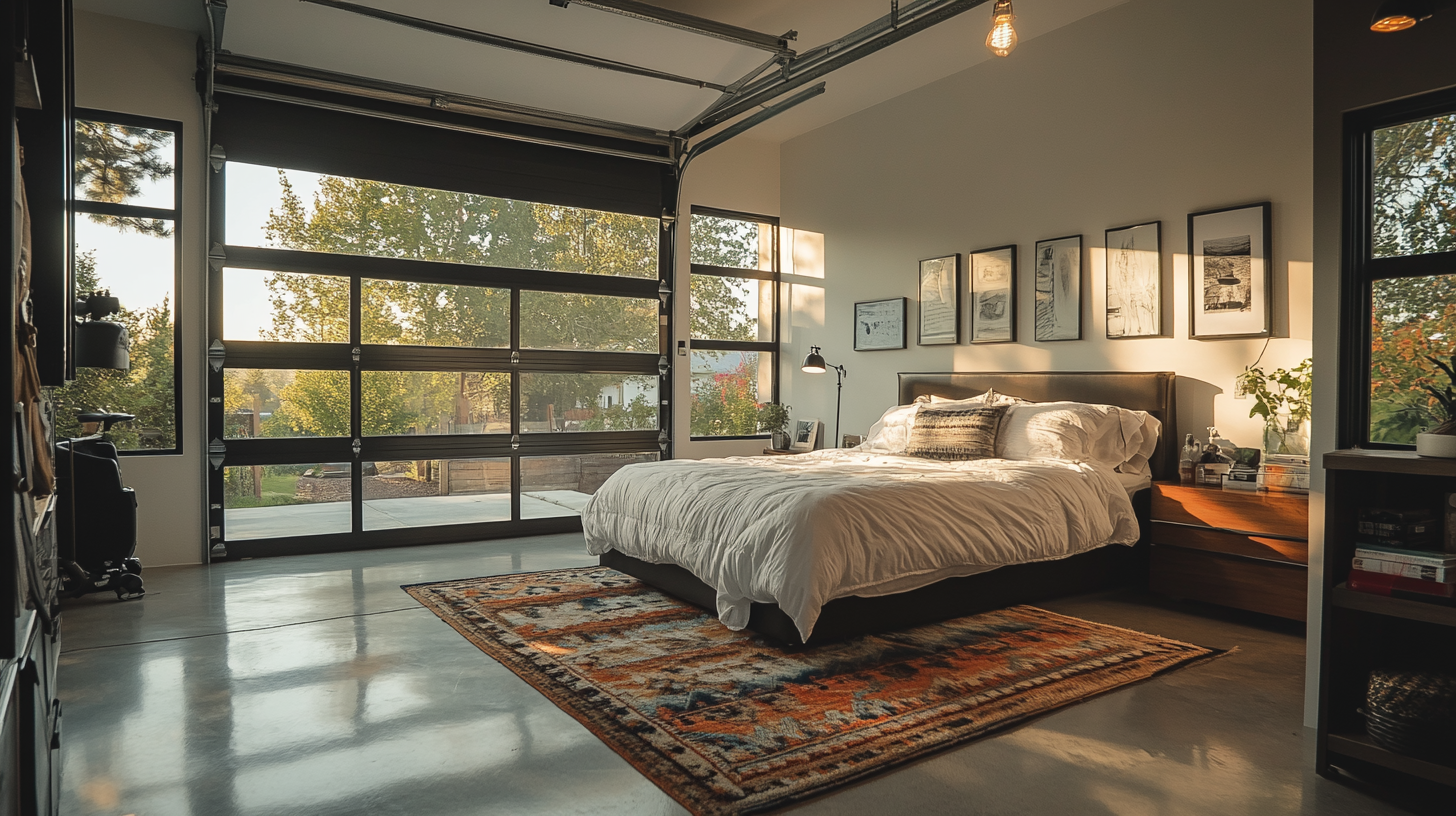
Repurposing an existing garage into a living space can add a bedroom without building a completely new structure.
This conversion requires adding insulation, proper heating and cooling, windows, and often raising the floor level.
The result can be a sizeable bedroom, especially from a two-car garage, though you’ll need to consider where vehicles will park afterward.
Designing Your Bedroom Addition
Space Planning
Effective space planning ensures your area is functional and comfortable, making the most of available space for easy movement.
- Measure your available space precisely, allowing 200-250 sq ft for primary bedrooms or 120-150 sq ft for guest rooms.
- Draw a floor plan showing the bed location first (typically on the longest wall), then add other furniture with proper clearances: 24″ minimum around beds and 36″ for traffic paths.
- Plan closet space next – walk-in closets need a minimum of 5’×5′ while reach-in types require 24″ deep × 48″ wide. Include both high (65″) and low (40″) hanging rods.
- Consider door placement and swing direction, allowing 30-36″ clearance for standard 36″ doors. Use pocket doors to save space where needed.
Privacy Considerations
Think about privacy when designing spaces, especially for bedrooms and bathrooms, to create a sense of comfort and security.
- Position windows strategically – at least 44″ from the floor for outdoor privacy and away from neighbors’ direct sightlines. Consider corner windows for light without exposure.
- Implement sound control through insulation with high STC ratings in walls and ceilings. Use acoustic caulk around electrical outlets and consider double-wall construction for maximum sound isolation.
- Install solid-core doors with weatherstripping and door sweeps to block noise transmission between rooms.
- Plan the bedroom entrance to prevent direct views from hallways, possibly adding a small entry vestibule or strategic room dividers.
Adding Special Touches
Personalize your space with unique decor, colors, and accessories that reflect your style and make it feel inviting.
- For outdoor access, design a balcony at least 5’×8′ with proper waterproofing, drainage, and 42″ railings. Consider privacy screening from neighbors.
- If adding a fireplace, ensure proper venting for gas models or an electrical supply for electric versions. Maintain 36″ clearance from combustible materials and include a hearth extension.
- Build window seats 16-24″ deep with storage beneath and position near pleasant views.
- Create layered lighting with ambient ceiling fixtures, task lighting near beds, and accent lighting to highlight features. Include multiple switches for flexibility.
Creating Energy-Efficient Bedrooms
Creating an energy-efficient bedroom helps reduce energy use, lower bills, and creates a more comfortable, sustainable living space.
- Exceed minimum code requirements for insulation: R-15 to R-21 for walls and R-30 to R-60 for ceilings, depending on your climate. Seal all penetrations through walls.
- Select double or triple-pane windows with low-E coatings and appropriate U-factor (0.30 or less) and Solar Heat Gain Coefficient for your climate.
- Installed zoned HVAC systems for independent temperature control and ceiling fans for air circulation. Position vents for optimal airflow.
- Consider passive solar design by orienting windows to capture southern exposure (northern hemisphere) and including overhangs to block summer sun.
Sustainable Practices for Bedroom Additions
When adding a bedroom, you can make eco-friendly choices that benefit both the planet and your wallet.
Start with responsibly sourced building materials, look for FSC-certified wood, recycled metal, and low-VOC paints that won’t release harmful chemicals into your home.
To reduce waste and add character, consider salvaged items like doors, windows, or flooring from architectural salvage stores.
For insulation, opt for natural options such as wool, cotton, or cellulose made from recycled paper, rather than fiberglass.
Install energy-efficient windows positioned to maximize natural light and passive solar heating, reducing electricity needs. If the house includes a bathroom, consider adding a small rainwater collection system to supply the toilet with water.
Utilize LED lighting fixtures throughout, install programmable thermostats for precise climate control, and incorporate ceiling fans to minimize heating and cooling costs.
These sustainable choices create healthier living spaces while reducing your home’s environmental impact and long-term operating costs.
Conclusion
Adding a bedroom to your home requires careful planning but offers significant benefits in terms of comfort, functionality, and property value.
By understanding the various approaches, from simple room combinations to complete additions, you can choose the option that best fits your space, budget, and needs.
Remember to consider who will use the room, how it connects to the rest of your home, and what special features might enhance its usefulness.
Integrating sustainable practices and energy-efficient designs not only reduces environmental impact but also lowers long-term costs.
For more helpful and interesting blogs related to home decor and home additions, visit our website.
Frequently Asked Questions
To add a bedroom, what is the cheapest way?
You can add space to your home by building a bump-out addition, finishing a basement or attic, or creating a finished room over the garage (FROG). Other options include adding a sunroom or considering a smaller addition for efficiency.
How is the calculation done for room addition?
To calculate square footage, multiply the length by the width (e.g., 15ft x 10ft = 150 sq ft). For multiple rooms, add up the square footage of each room.
For an additional bedroom, which construction method is cheaper?
Traditional low-cost construction methods include mud and adobe, timber frame, cob building, wattle and daub, earthbag, rammed earth, straw bale, and bamboo construction. These methods provide affordable and sustainable building options.
